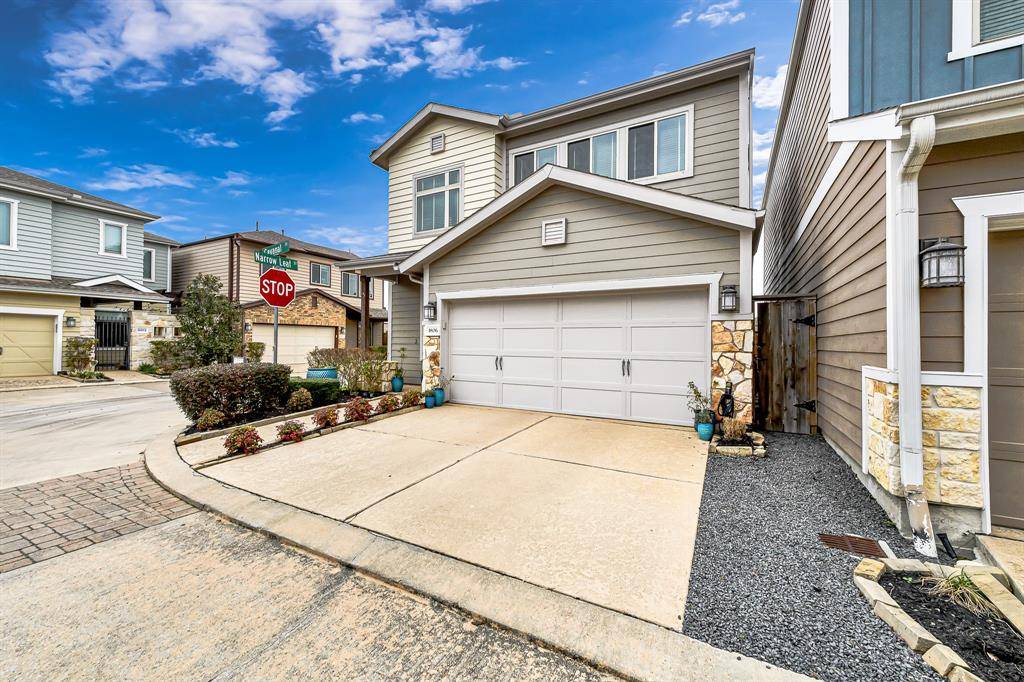$365,000
For more information regarding the value of a property, please contact us for a free consultation.
1806 Cavanal ST Houston, TX 77080
3 Beds
2.1 Baths
1,866 SqFt
Key Details
Property Type Single Family Home
Listing Status Sold
Purchase Type For Sale
Square Footage 1,866 sqft
Price per Sqft $191
Subdivision Knoll Lndg
MLS Listing ID 16289609
Sold Date 04/21/23
Style Traditional
Bedrooms 3
Full Baths 2
Half Baths 1
HOA Fees $200/ann
HOA Y/N 1
Year Built 2015
Annual Tax Amount $8,070
Tax Year 2022
Lot Size 2,559 Sqft
Acres 0.0587
Property Description
Meticulously maintained David Weekley Home in gated community! Great for that Art lover in you! Seller has shown much love to this property. Humongous Primary bedroom w/gorgeous bathroom: Garden tub & separate shower w/frameless door, double sinks and nice walk-in closet, custom gorgeous backsplash behind tub. Updated 3cm Taj Majal Quartzite natural stone countertops in kitchen, primary bath and spare bath. Other Upgrades: custom wood blinds on all windows + SPF film on 1st floor windows; Kitchen counters, appliances (2021), gorgeous backsplash, sink, faucet & disposal; 1/2 bath remodeled with new sink, faucet & light fixture; garage is great w/ shelving overhead and on walls; A/C maintenanced coil, coolant and dampeners in 2022; Front Door re-stained 2021. Property has never flooded. Fantastic location minutes from I-10, shopping at Memorial Mall or City Centre/Town & Country or the Galleria, entertainment at the Marq'E Center, get to Downtown quickly because your half way there.
Location
State TX
County Harris
Area Spring Branch
Rooms
Bedroom Description All Bedrooms Up,Primary Bed - 2nd Floor,Sitting Area,Walk-In Closet
Other Rooms Den, Formal Dining, Living Area - 1st Floor, Utility Room in House
Master Bathroom Primary Bath: Double Sinks, Primary Bath: Separate Shower
Kitchen Breakfast Bar, Island w/o Cooktop, Kitchen open to Family Room, Pantry, Under Cabinet Lighting
Interior
Interior Features Alarm System - Owned, Crown Molding, Drapes/Curtains/Window Cover, Fire/Smoke Alarm, Formal Entry/Foyer, High Ceiling, Wired for Sound
Heating Central Gas
Cooling Central Electric
Flooring Carpet, Engineered Wood
Exterior
Exterior Feature Controlled Subdivision Access, Exterior Gas Connection, Patio/Deck, Sprinkler System
Parking Features Attached Garage
Garage Spaces 2.0
Garage Description Auto Garage Door Opener, Double-Wide Driveway
Roof Type Composition
Street Surface Concrete
Accessibility Automatic Gate, Driveway Gate
Private Pool No
Building
Lot Description Patio Lot, Subdivision Lot
Faces West
Story 2
Foundation Slab
Lot Size Range 0 Up To 1/4 Acre
Sewer Public Sewer
Water Public Water
Structure Type Cement Board
New Construction No
Schools
Elementary Schools Cedar Brook Elementary School
Middle Schools Spring Woods Middle School
High Schools Northbrook High School
School District 49 - Spring Branch
Others
HOA Fee Include Grounds,Limited Access Gates
Senior Community No
Restrictions Deed Restrictions
Tax ID 135-877-001-0012
Energy Description Attic Vents,Ceiling Fans,Digital Program Thermostat,HVAC>13 SEER,Insulated/Low-E windows,Radiant Attic Barrier
Acceptable Financing Cash Sale, Conventional, FHA, VA
Tax Rate 2.4379
Disclosures Sellers Disclosure
Listing Terms Cash Sale, Conventional, FHA, VA
Financing Cash Sale,Conventional,FHA,VA
Special Listing Condition Sellers Disclosure
Read Less
Want to know what your home might be worth? Contact us for a FREE valuation!

Our team is ready to help you sell your home for the highest possible price ASAP

Bought with REALM Real Estate Professional
GET MORE INFORMATION





